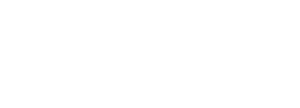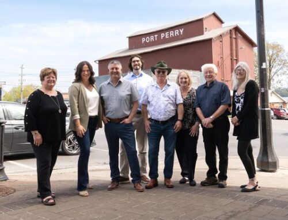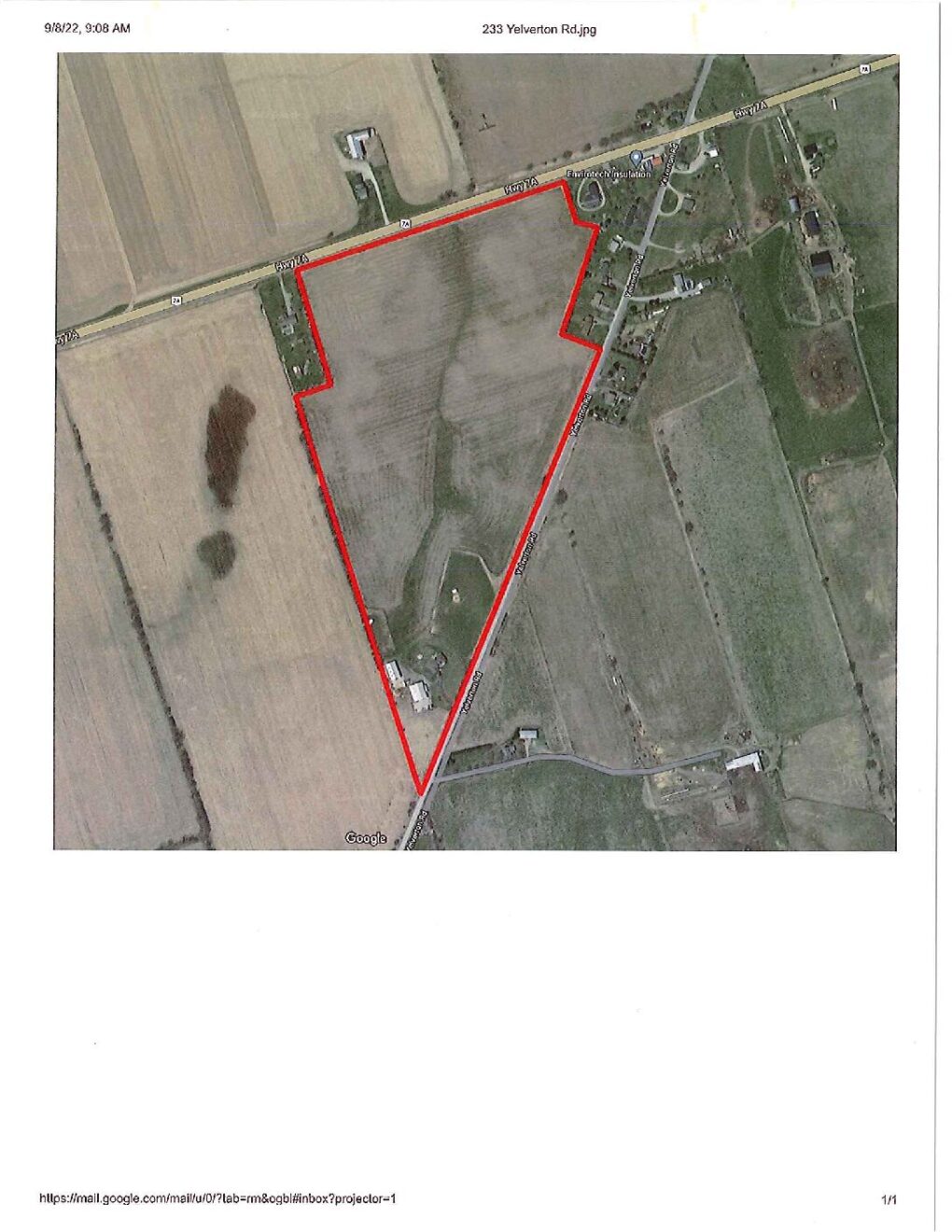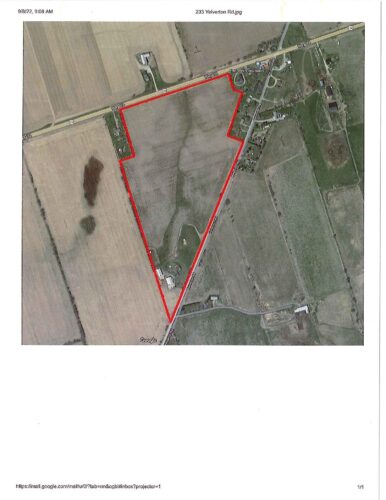Property Details
MLS Number
X5860111
Style
Bungalow
Bedrooms
3+2
Bathrooms
4
Parking
22
Garage
Attached / 2
Lot Size
45 acres
Taxes/Year
$5,039.43 / 2022
Take a Tour
About The Property:
45 acre Property for Sale at 233 Yelverton Road, Kawartha Lakes
Seldom does a property like this become available offering such a variety of opportunities & uses! Attention horse lovers, mechanics, outdoor enthusiasts, hobby farmers, ATV, sled & 4-wheeler riders … the list is endless! Panoramic countryside & sunset views enhance this peaceful 45 acre property located 15 minutes east of Port Perry on a hard top road with field frontage on 7A Hwy. The immaculately kept custom quality built all brick 2000 sf bungalow has a professionally finished 2 bedroom in-law suite in the bright open concept walkout lower level. There are 4 paddocks for horses to graze in. The north 40 x 70 ft building has 3 stalls, a heated tack room & the 40 x 39 ft open storage w/cement floor has 3 oversize doors.
The south building has a 39 x 21 ft insulated mechanic shop w/hoist, 10 x 10 ft door with electric opener, lots of new lighting & 100 amp service. There is also a 48 x 39 ft cement floor open area offering multiple uses & 3 doors 12 ft wide x 11 ft high. 18 x 70 ft lean-to on west side.
Underground hydro service. New paved driveway & 30 yr shingles 2022. Central air 2020. Many more updates. Home features 9 ft & vaulted ceilings, walkout from the open concept main level to a 31 x 14 ft composite deck with glass railing & large gazebo. Many parking areas. Home is wired for a generator.
- Located at the southwest corner of 7A Highway & Yelverton Road
- 15 minutes east of Port Perry
- 45 Acres
- Home, 2 outbuildings & new paved driveway off hard top Yelverton Road south of 7A
- Double width driveway to access field off of 7A
- Custom quality built all brick approximately 2000 sf home built in 2003. 9 ft & cathedral ceilings
- Walkout to 31 x 14 ft composite deck offering a panoramic view
- Professionally fully finished walkout lower level including beautiful in–law suite
- 70 x 40 ft (south) outbuilding with 39 x 21 ft heated mechanical shop with hoist, 100 amp service & 10 x 10 ft door. 48 x 39 ft open space with cement floor & three 12 ft wide doors. Attached 18 x 70 ft lean–to on west side open at south end & door on north end
- 70 x 40 ft (north) outbuilding with 3 horse stalls & heated tack room with separate door to driveway & 40 x 39 ft open space with cement floor & 3 large doors
- 4 paddocks. Fire pit
- A multitude of parking areas surrounding outbuildings
- One of a kind property with endless possibilities & uses
