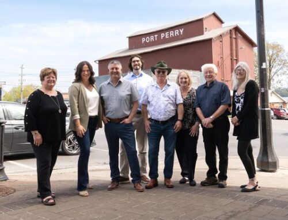Property Details
MLS Number
E12244263
Style
2 Storey
Bedrooms
6
Bathrooms
5
Parking
8
Garage
Attached Double
SQFT
5,000+ square feet
Lot Size
185.13 x 190 feet
Taxes/Year
$12,383/2024
Take a Tour
About The Property:
Beauty, charm and Victorian character abound at The Tate Residence- one of Port Perry’s premier historical homes. Circa 1874, this large yellow brick home was originally the home of William Tate, a successful businessman who was eventually elected to the first council of the new municipality of Port Perry.
An estate lot measuring 0.83 acres located on iconic Cochrane Street with its mature trees and Victorian century homes – all within walking distance to schools, hospital, medical centre, Historic Queen Street shopping and services and recreation at Lake Scugog.
Lovingly maintained and updated with attention to period detail throughout yet modernized for today’s esthetics, this home exudes a very comfortable grandeur.
A bright and airy, custom eat-in kitchen offers ample cabinetry and counterspace, an island with room for seating, a coffee bar, farmhouse sink, a separate eating area, soapstone counters, hardwood floors and a stone fireplace which is open to the upper floor bridge, creating a warm and welcoming space. The ideal gathering area for family and guests alike. Just down the hallway are the more formal entertainment areas-the dining room and living room provide beautiful entertaining spaces with arched entry’s, accented with period cove molding, wide baseboard trim and hardwood floors. The living room area sparkles with stained glass windows framed by an archway and highlighted as a welcoming seating nook, while the gas fireplace provides cozy images of evenings curled up on the couch. The library, ensconced in warm walnut shelving, built in desk, closed and open bookcase storage and bema pattern ceiling is the optimal room to welcome friends and family- you can almost picture festive gatherings in this room or even intimate private quiet reflection.
The second floor of this home provides space for the entire family- 6 bedrooms, 3 bathrooms and a view down to the kitchen below. West end of the hallway contains 2 bedrooms, a full updated custom washroom with soaking tub and glass shower surround; living space- potentially ideal as a live-in nanny space or in-law suite The other end of the hallway provides 4 bedrooms, a main bath and of course a primary suite. The primary bedroom is a retreat with its gas fireplace, bay window, maple built-in cabinetry, walk-in closet and heated floors in the ensuite. All rooms have wonderful views over the property in addition to a balcony accessed from the nanny suite living room.
The lower level is an ideal space for the home handyman with a large workshop area and a generous cedar lined wine cellar both accented by the original stone foundation of the home. Access to the wine cellar can also be had via the poolside deck.
Not to be overshadowed by the beauty of the home, is the backyard. Designed for family entertainment, the covered area not only offers shade but a great outdoor kitchen space with soapstone counters, beverage fridge and built-in barbecue. Pull a seat up to the bar area and sip on a cold beverage while the kids take advantage of the warm day with a splash in the heated salt-water pool. Enjoy the beautiful Indian flagstone pool deck and surround while being mesmerized by the outdoor fireplace. The inground pool sparkles in the sun while at night the landscape lighting brings the pool and surrounding area to life.
Many updates by the present owners have taken place since 2008 including furnace and air conditioning, pool liner, water heater, garage floor heating, original window restoration, outdoor fireplace, pool heater and so much more. This home is ready to move right in worry free and enjoy the history and character of this Port Perry home.
Additional Information:
Stained glass windows in living room solarium
Library has walnut floors and honeycomb ceiling with recessed lighting
Brazilian cherry hardwood floors in Primary bedroom, built-in maple cabinetry in walk-in closet
Brazilian hardwood floor on bridge to nanny quarters
In-ground salt water heated pool with Indian flagstone pool deck and surround
Built-in bbq and beverage fridge with soapstone counter
Pool house with change area
Exterior entrance from pool side to wine cellar
Radiant overhead heat in 2 car garage
200 amp breaker electrical
2 x forced air gas heating and central air ( 1 system for main house, 1 for nanny suite)
New 1″ water line from street to house installed
Underground irrigation system
2x On-demand water heaters

