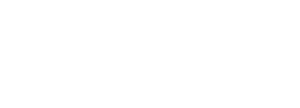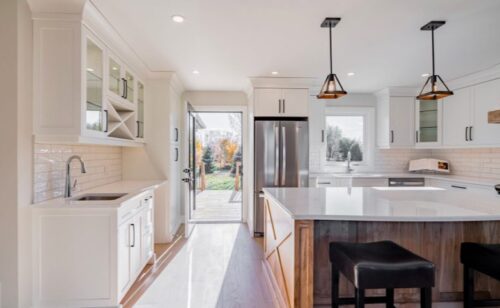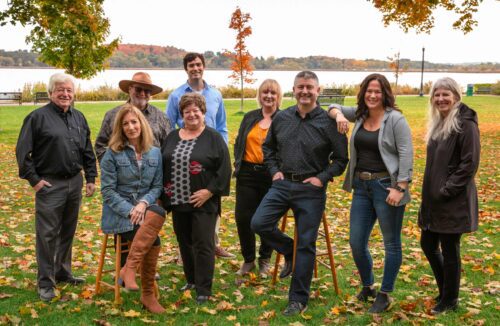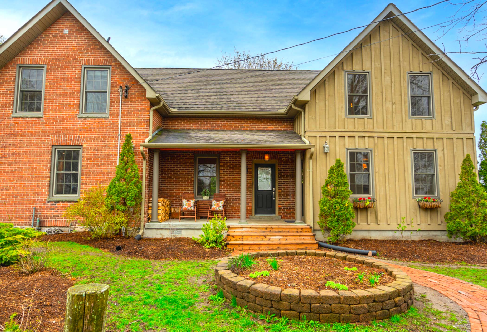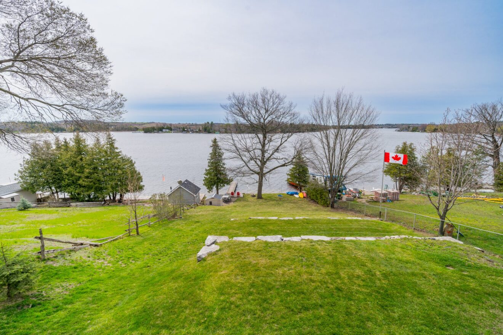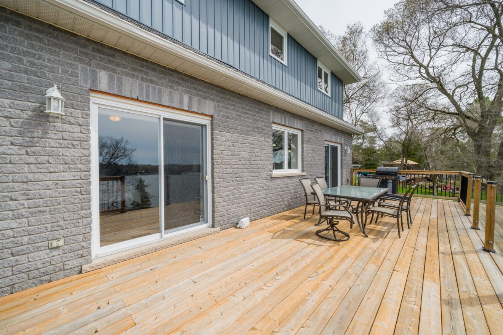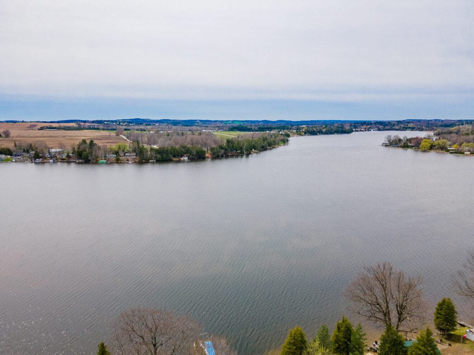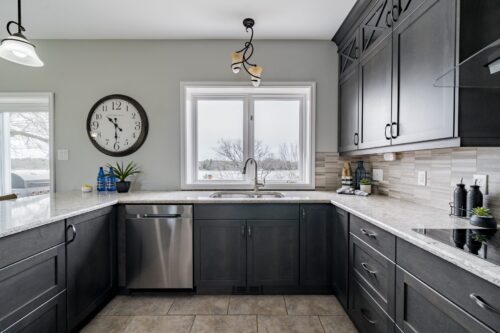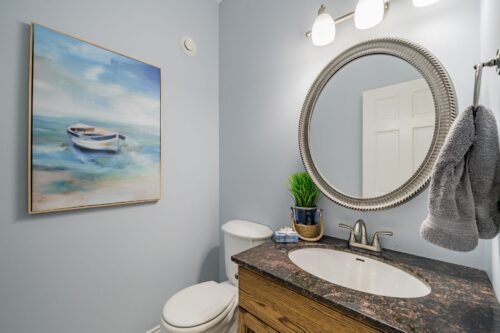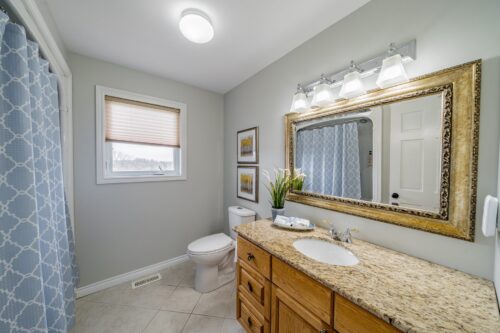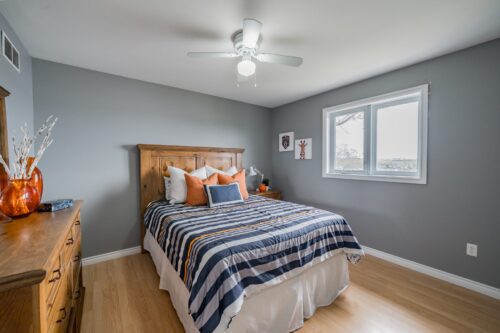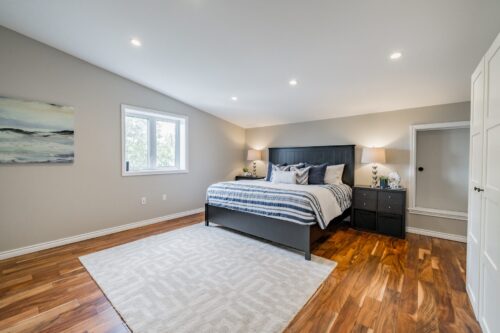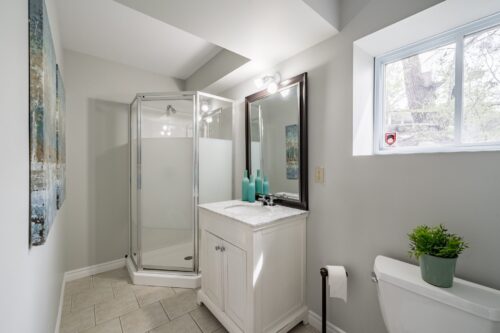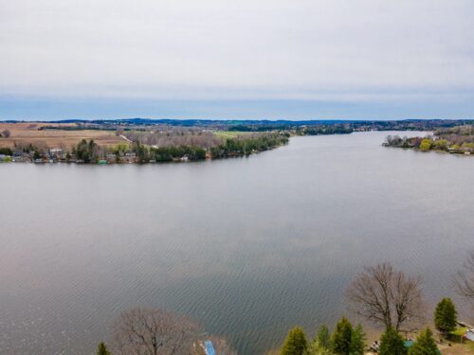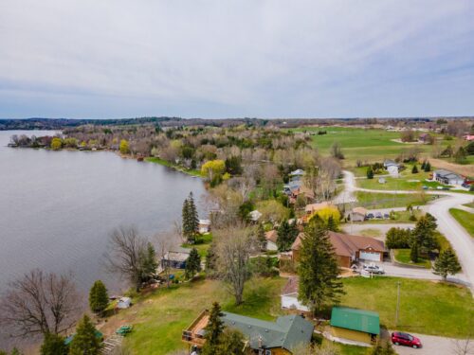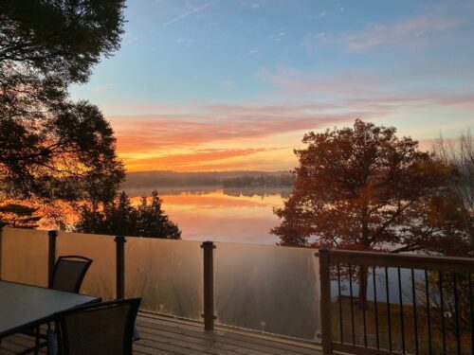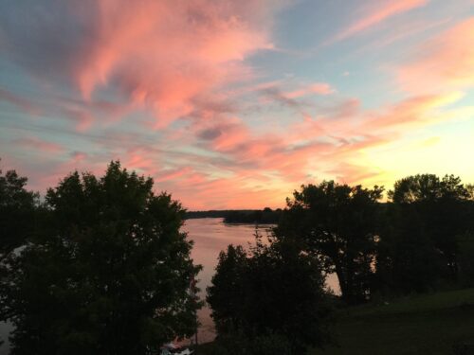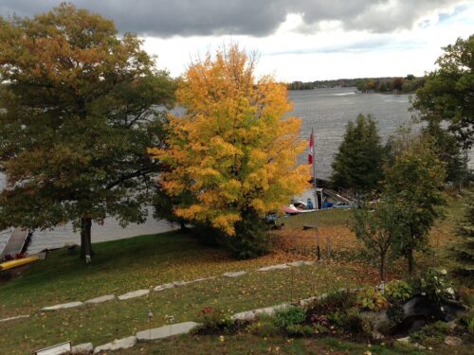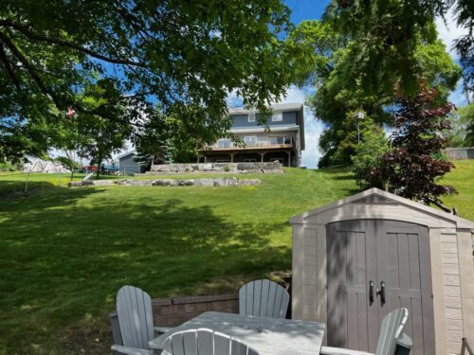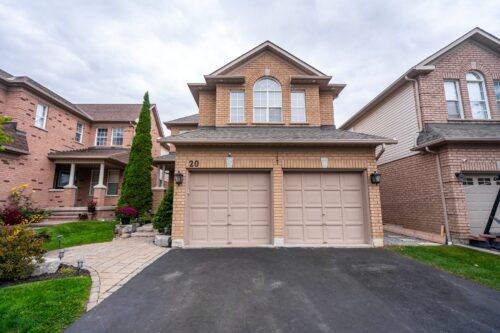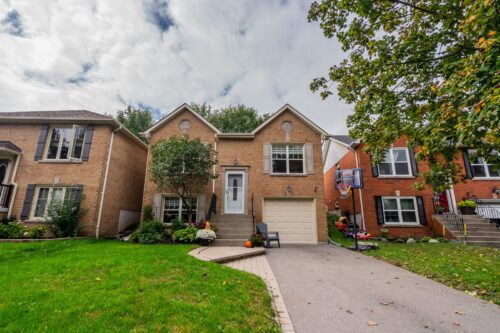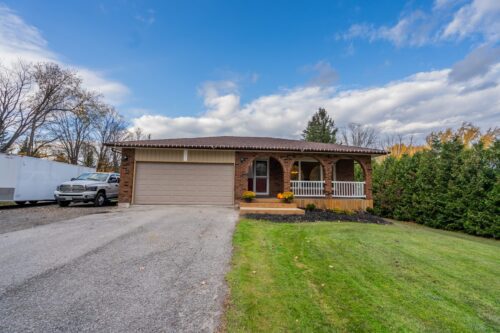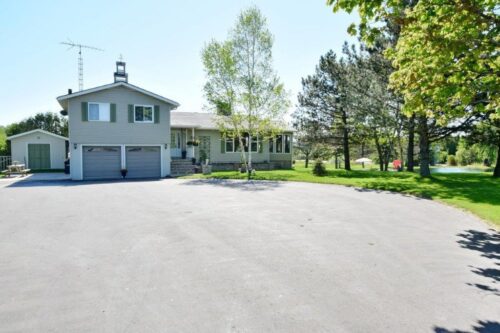Property Details
MLS Number
X5798838
Style
Waterfront, 2-Storey
Bedrooms
4
Bathrooms
4
Parking
8
Lot Size
64.56 x 250 Feet
Taxes/Year
$5,321.31 / 2021
Garage
Attached / 2.5
Take a Tour
About The Property:
Waterfront Home - 40 Charlore Park Dr Omemee on Pigeon Lake
All season waterfront home and enjoying the beauty of Pigeon Lake. It’s on the Trent waterway with access all the way to Lake Ontario and Georgian Bay! The view is amazing showing off this beautiful area all year round. Swimming, fishing, boating, tobogganing, ice fishing, snowmobiling, skating, cross country skiing…. Entertaining or escaping!
From its spacious entry all the way through to its pristine lakefront, this home has been meticulously maintained and is in move in ready condition…bring the kids or even the in-laws! There is space for all to enjoy!
A welcoming front entry leads you through to the living room with vaulted ceiling yet kept cozy with a natural gas fireplace and sun-filled with a large palladium window plus two additional windows. Walk through to the beautiful custom eat-in kitchen with its sparkling quartz counter-tops, heated floor, double wall ovens, very large, soda stream equipped fridge, built in microwave, stainless steel appliances, induction cook top, breakfast bar and a walkout to the deck overlooking the tiered water side yard and lake. What calm and relaxing views to enjoy while entertaining friends and family!
The convenience of a primary bedroom on the main floor continues with these water vistas. Spacious and bright with another walkout to the deck, this bedroom has a good- sized walk thru closet and 4 pc ensuite bath with separate shower and soaking tub.
The second floor of this waterfront gem includes 3 additional bedrooms and an unfinished loft area over the garage that could provide perfect home office space. The large 4th bedroom can also be used for home office use today.
The finished lower level of this home has great family room and entertaining space along with a games room area, 3-piece bathroom and built-in wet bar area, indoor sauna, all with heated flooring along with a walkout to a covered underside of the main floor deck, hot tub, the water side yard and, of course, the lake.
The lower level is perfect for an adaptation to an in-law suite or extended family visits. The oversized cold room affords even more storage.
The armor stone tiered yard down to the lake provides a gentle grade down to the flagstone patio and dock right at the water’s edge. Pull out the Adirondack chairs to rest and relax in the warm weather months, or just carry on to the dock and hop in your boat tied to the dock for a gentle cruise around the lake on a warm summer’s eve.
Be prepared for memories from every season in this home: the spectacular fall colours reflecting off the calm lake, tobogganing or cross-country skiing in your own backyard, the signs of buds and leaves emerging on a spring day, and of course, fun both dockside and on the lake. This home is truly meant to be enjoyed through all four seasons and appreciated by outdoor enthusiasts and homebodies alike!
Be the envy of friends and family and call this home your own.
Extra Information:
- Circa 2005 construction
- Over 3,000 square feet of finished space
- Insulated Concrete Foundation (ICF) to 2nd floor – energy efficiency
- Natural gas fired hot water providing forced air heating and thermostat controlled zoned in-floor radiant heating in basement floor slab, kitchen and master bathroom
- Central air conditioning
- Thermal pane windows
- Roof shingles 2005
- 200 ampere electrical breaker service
- Power to lakeside shed
- Waterfront aerator programmable oscillator
- East Link high speed internet – speed test of 500mbs perfect for work from home or for the gamer!
- Reverse osmosis water filtration
- Septic system on roadside with new tank in 2016 when addition added for loft bedroom/office area – pumped in 2021
- Partial in ground sprinkler system
- Motion activated kitchen sink faucet
- Audio wiring to upstairs office / bedroom; front porch; rear deck; basement surround sound
- Oversized 2 1/2 extra deep garage with pull down ladder access to above garage storage
- Drilled well +/-95’ – rated flow rate in 2005 of +/-11 gallons per minute – see well record
- Gas fired hot water tank is a rental
- Unfinished loft area above garage
Inclusions:
- “Chef Collection” stainless steel appliances
- 34 cubic foot Samsung Fridge with built in soda stream, programable ice/water
- Stove top
- Double oven with one being convection
- Dishwasher
- Microwave
- Washer
- Dryer
- Natural gas BBQ on waterside deck
- All lights
- All ceiling fans
- Primary bedroom with electronic blind with remote
- Smart Home garage door opener with keypad and 2 remotes
- Hot tub
- Pool table
- Water softener
- Ionizer – water filtration
- 36’ dock – cedar in aluminum frame
- Waterfront aerator programmable oscillator
- Paddle boat
- Canoe
- 2-person kayak
- Shed at water side
- Shed at roadside
Exclusions:
- TV bracket in in primary bedroom
- Garden speakers
- Adirondack chairs
